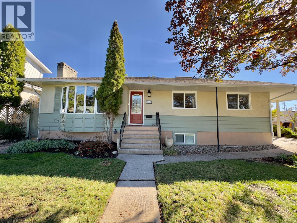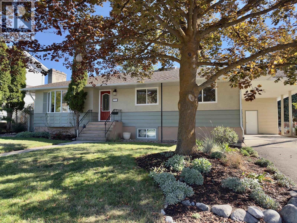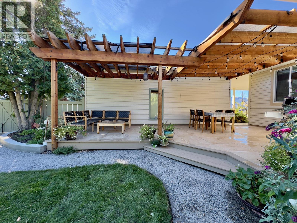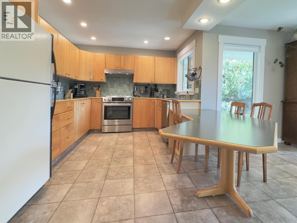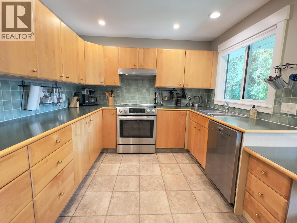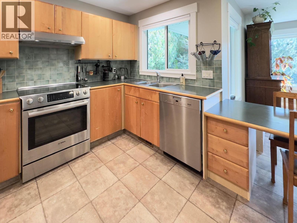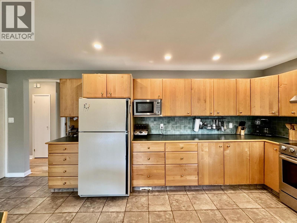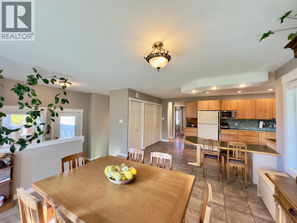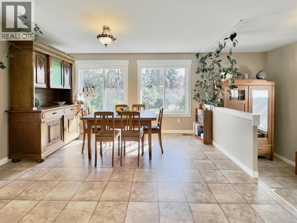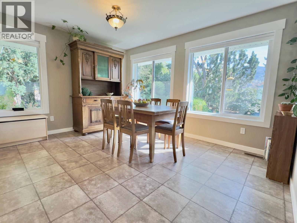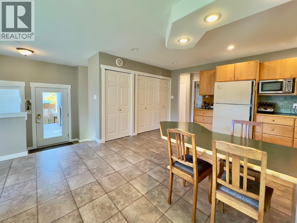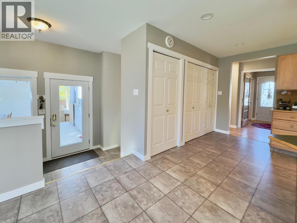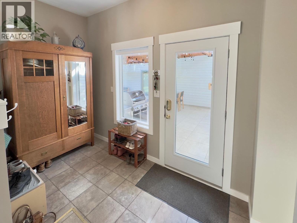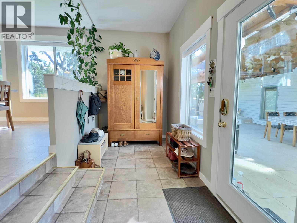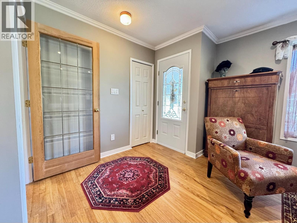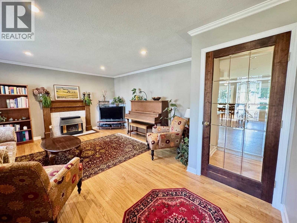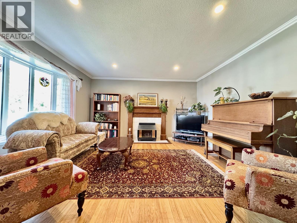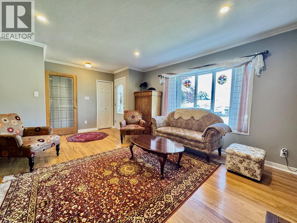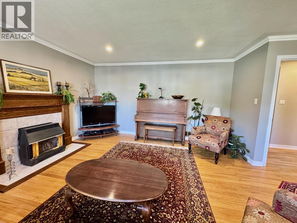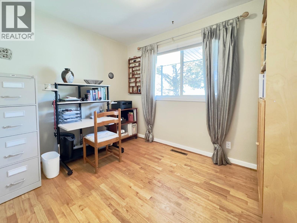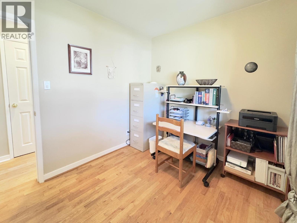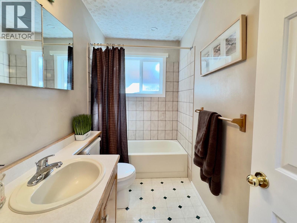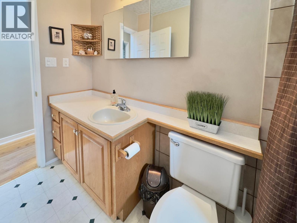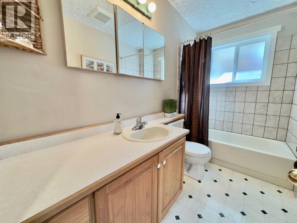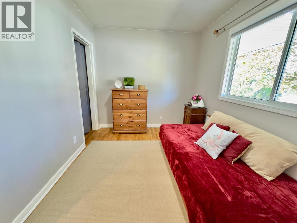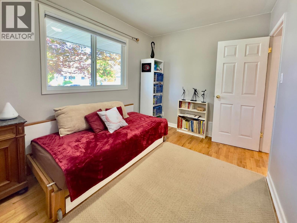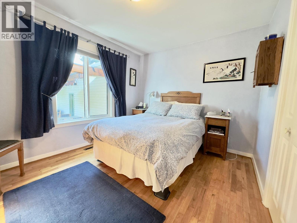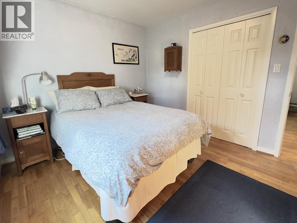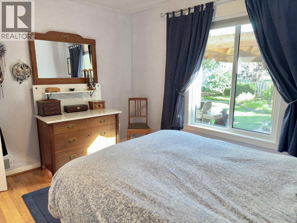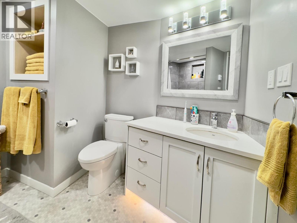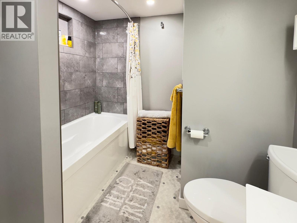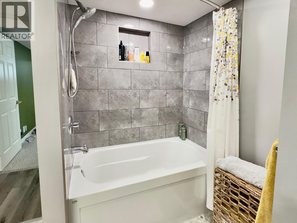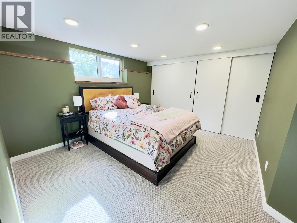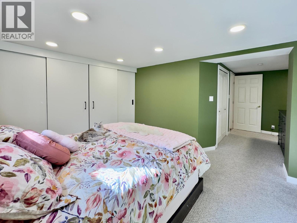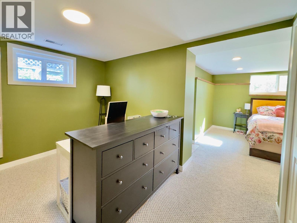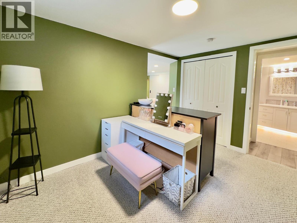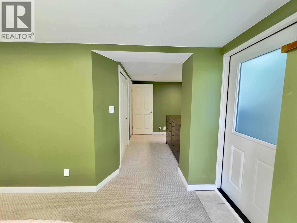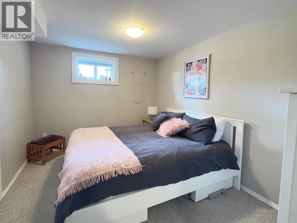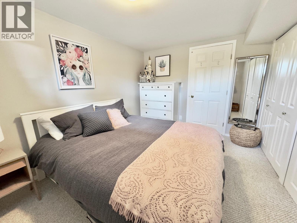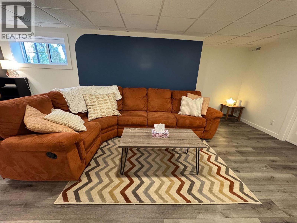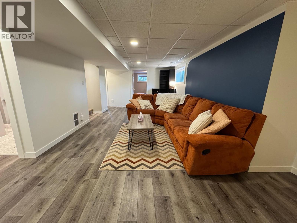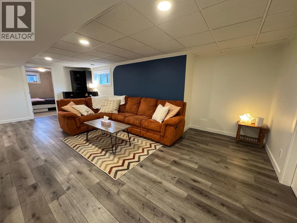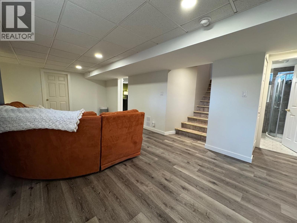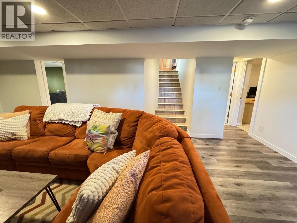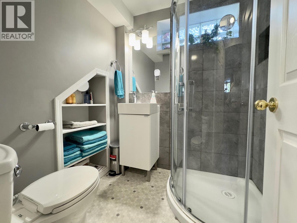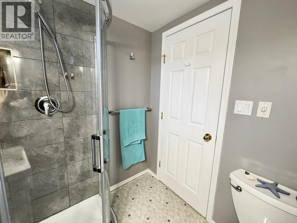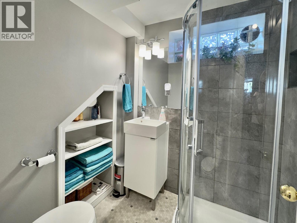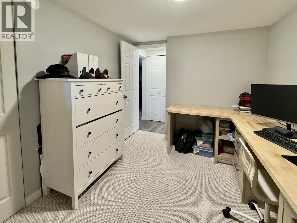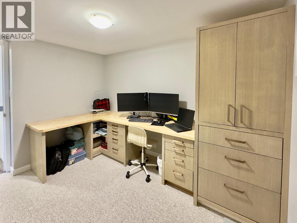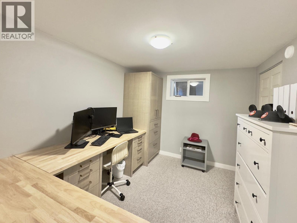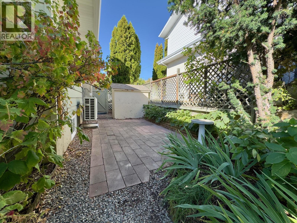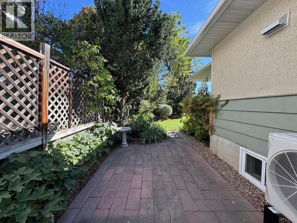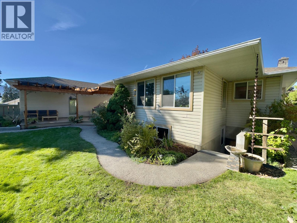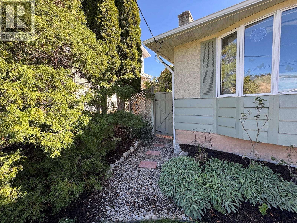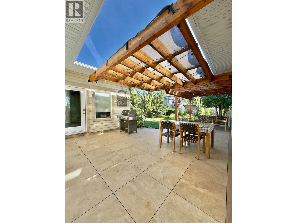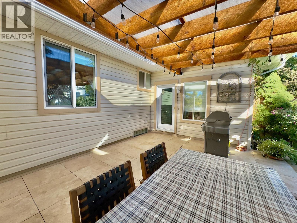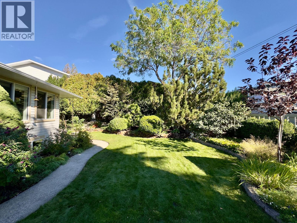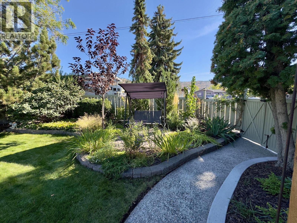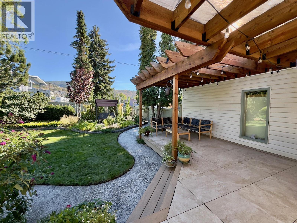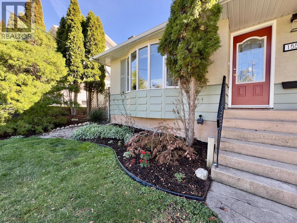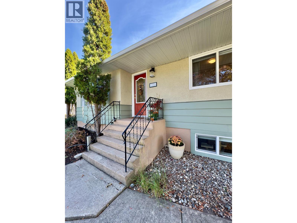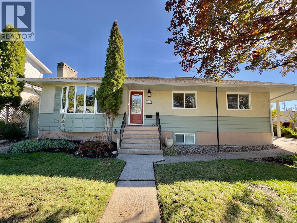
$875,000
About this House
a beautifully maintained and updated family home offering 6 bedrooms and 3 bathrooms, perfectly designed for comfort and flexibility. The bright, open main level features an open concept kitchen, spacious living and dining areas, and access to a large deck with a pergola overlooking the fully landscaped and fenced backyard — perfect for relaxing, entertaining, or family gatherings. The fully finished lower level offers a separate entrance, making it ideal for an in-law suite, home business, or extended family. Numerous recent upgrades enhance both efficiency and peace of mind: a new dual-fuel heat pump, high-efficiency gas furnace (2019), and heat pump water heater provide year-round comfort and energy savings. Additional improvements include upgraded insulation in the attic and basement, replacement of 8 windows with triple-pane units (plus new trims inside and out), and a new 200-amp underground electrical service with a sub-panel in the garage ready for an EV charger, hot tub, or future projects. Other updates include fully renovated basement, gutters, soffits, downspouts, interior and exterior paint, kitchen has solid maple cabinets ideal for refinishing if desired. The property also features rear parking, a single detached garage, an attached carport, and plenty of space for RV parking. Conveniently located close to Columbia school, parks, and shopping, this home offers unmatched value, efficiency, and versatility in a fantastic central neighbourhood. (id:14735)
Listed by RE/MAX Penticton Realty/Century 21 Assurance Realty Ltd.
 Brought to you by your friendly REALTORS® through the MLS® System and OMREB (Okanagan Mainland Real Estate Board), courtesy of Norm Davies for your convenience.
Brought to you by your friendly REALTORS® through the MLS® System and OMREB (Okanagan Mainland Real Estate Board), courtesy of Norm Davies for your convenience.
The information contained on this site is based in whole or in part on information that is provided by members of The Canadian Real Estate Association, who are responsible for its accuracy. CREA reproduces and distributes this information as a service for its members and assumes no responsibility for its accuracy.
Features
- MLS®: 10365397
- Type: House
- Bedrooms: 7
- Bathrooms: 3
- Square Feet: 2,548 sqft
- Full Baths: 3
- Half Baths: 0
- Parking: 5 (Additional Parking, Carport, Detached Garage,
- Fireplaces: 1 Gas
- Storeys: 2 storeys
- Year Built: 1960
