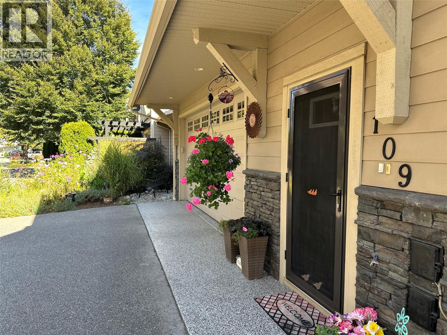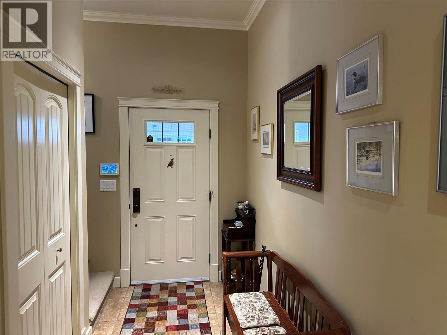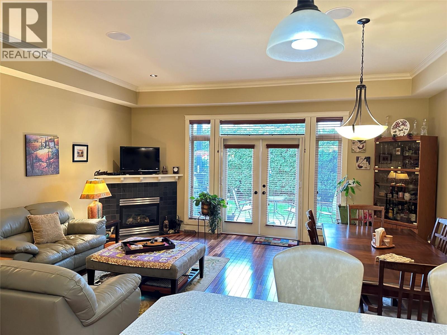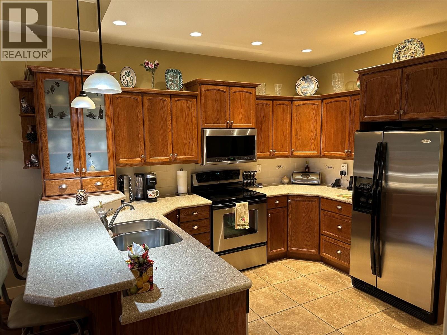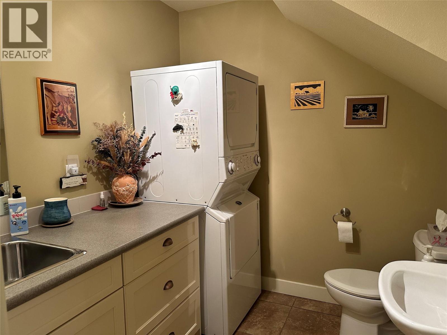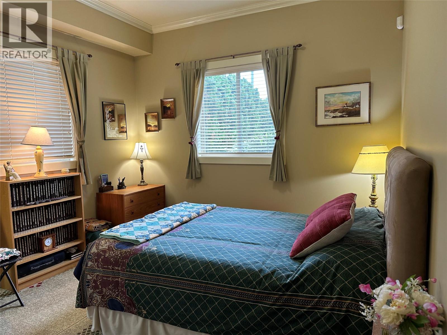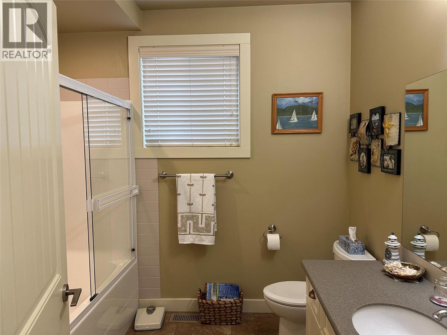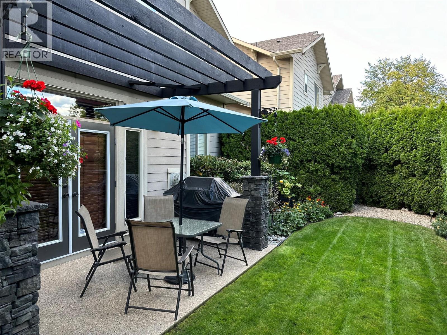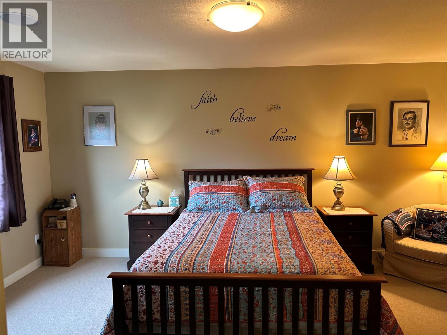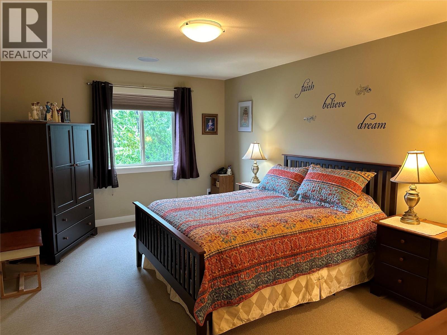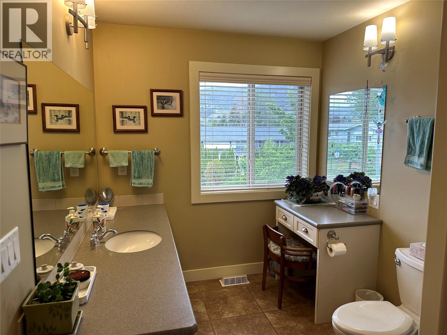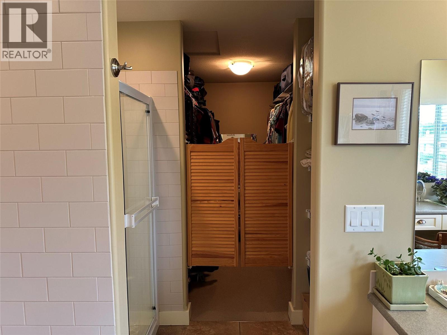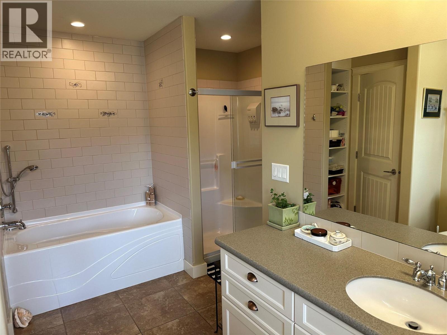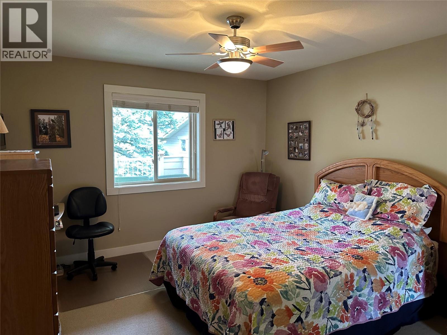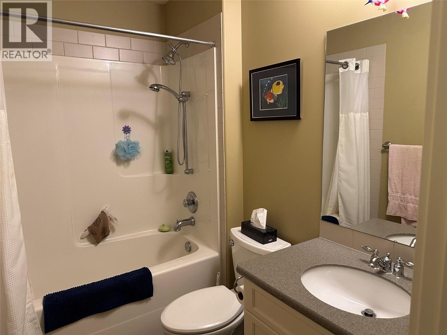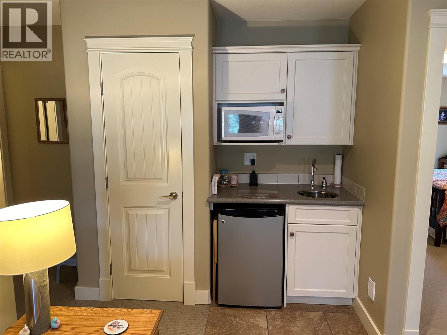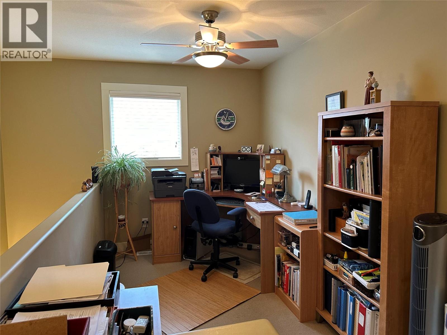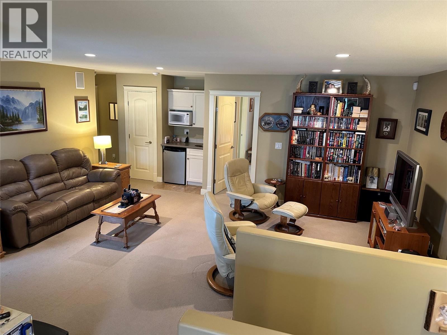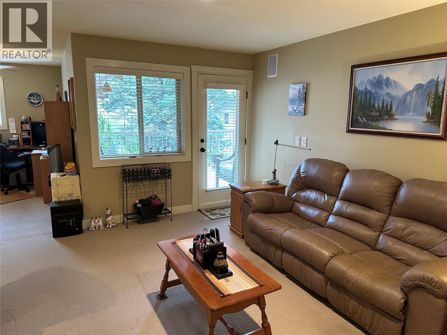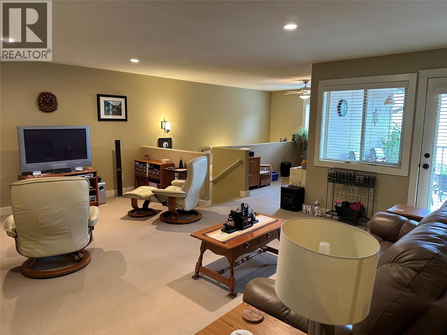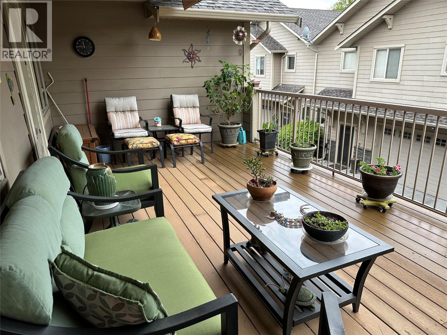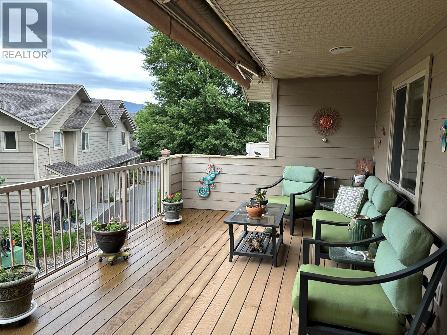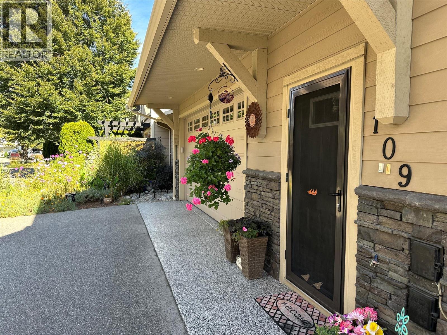
$710,000
About this Townhome
Beautifully Appointed End-Unit Townhome This spacious and thoughtfully designed end-unit townhome, part of an intimate 3-unit building, offers style, comfort, and convenience at every turn. The main level features a stunning designer kitchen complete with stainless steel appliances, under-mount sink, and solid-surface counters. Hardwood and tile floors flow seamlessly into the open living and dining areas, highlighted by 10’ ceilings, a cozy gas fireplace, and double French doors that open onto your private patio and lush garden. A primary bedroom, full bath, powder room, and laundry are also located on this level, providing the ease of single-level living. Upstairs, discover a versatile reception room with a built-in wet bar, mini fridge, and microwave, designed in a comfortable theatre-style and wired for surround sound. An adjoining office nook and a large covered patio make this a space you’ll use year-round. The second primary bedroom is a true retreat, featuring a spa-inspired ensuite with a makeup vanity, deep soaker tub, separate shower, and walk-in closet. A third bedroom and full bath offer flexibility for guests or family. Additional highlights include: a brand-new gas furnace with summer cooling, monitored intrusion and fire alarms, phantom screens on all doors, custom window treatments, a security-screened front door, double garage, 4' crawl space, built-in vacuum, and more. Don’t wait—the home you’ve been dreaming of is ready for you! (id:14735)
Listed by eXp Realty.
 Brought to you by your friendly REALTORS® through the MLS® System and OMREB (Okanagan Mainland Real Estate Board), courtesy of Norm Davies for your convenience.
Brought to you by your friendly REALTORS® through the MLS® System and OMREB (Okanagan Mainland Real Estate Board), courtesy of Norm Davies for your convenience.
The information contained on this site is based in whole or in part on information that is provided by members of The Canadian Real Estate Association, who are responsible for its accuracy. CREA reproduces and distributes this information as a service for its members and assumes no responsibility for its accuracy.
Features
- MLS®: 10363619
- Type: Townhome
- Bedrooms: 3
- Bathrooms: 4
- Square Feet: 2,155 sqft
- Full Baths: 3
- Half Baths: 1
- Parking: 2 ()
- Fireplaces: 1 Gas
- Balcony/Patio: Balcony
- Storeys: 2 storeys
- Year Built: 2006
