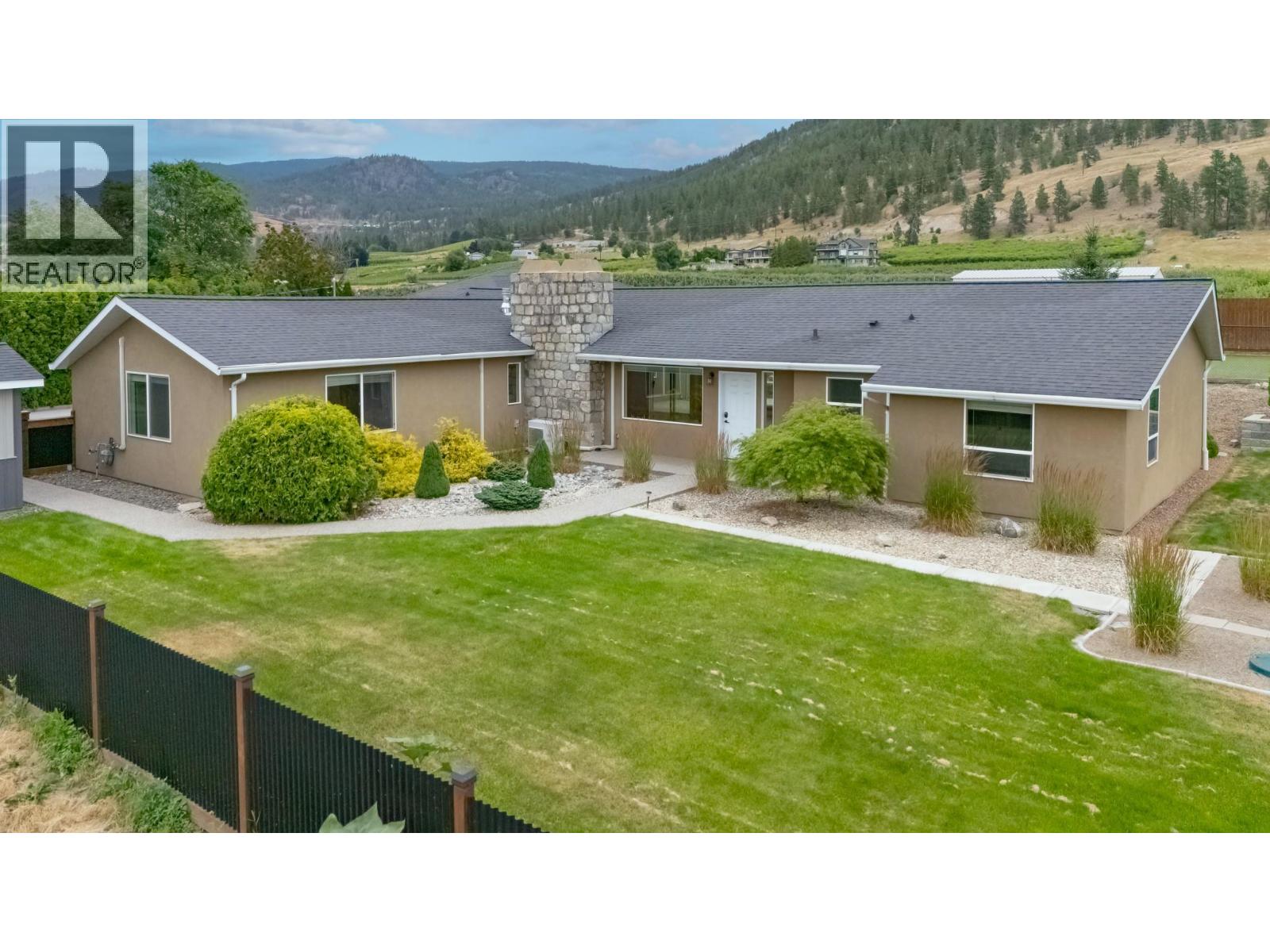
$979,000
About this House
A truly exceptional property nestled in the highly sought-after Upper Bench Road North area of Penticton. This location, right next to the heart of Wine Country, offers a rare opportunity for quintessential Okanagan living. This sprawling 2800+ sq ft rancher home has been completely renovated over the years inside and out. It boasts a wide-open floor plan with 4 bedrooms, a den, a separate rec area and another workout or hobby room. These additional spaces provide endless possibilities, whether you envision a home business or simply desire more cozy living areas. The property sits on a private .40-acre lot, fully fenced for your complete privacy, offering beautiful West and East facing views. The yard is perfect for kids, pets, and entertaining, featuring newly irrigated grass in the front and zero-scape landscaping off the back of the home, complete with your very own waterfall feature next to the BBQ area. You\'ll also appreciate the extra-large double garage with ample room for all your toys, plus additional parking in the front. Opportunities like this don\'t come around often. I encourage you to book an appointment to experience the endless options this home and property have to offer. All measurements are approximate. Call LS for a private viewing. (id:14735)
Listed by Royal LePage Locations West.
 Brought to you by your friendly REALTORS® through the MLS® System and OMREB (Okanagan Mainland Real Estate Board), courtesy of Norm Davies for your convenience.
Brought to you by your friendly REALTORS® through the MLS® System and OMREB (Okanagan Mainland Real Estate Board), courtesy of Norm Davies for your convenience.
The information contained on this site is based in whole or in part on information that is provided by members of The Canadian Real Estate Association, who are responsible for its accuracy. CREA reproduces and distributes this information as a service for its members and assumes no responsibility for its accuracy.
Features
- MLS®: 10355599
- Type: House
- Bedrooms: 4
- Bathrooms: 2
- Square Feet: 2,817 sqft
- Full Baths: 1
- Half Baths: 1
- Parking: 6 (, Attached Garage, Heated Garage, Oversize)
- Fireplaces: 1 Gas
- View: Unknown, City view, Mountain view
- Storeys: 1 storeys
- Year Built: 1952



































































