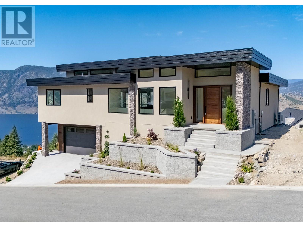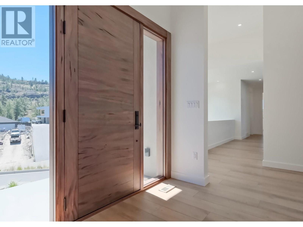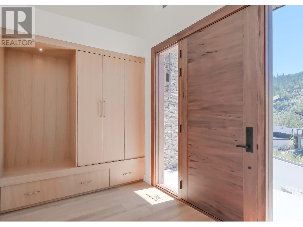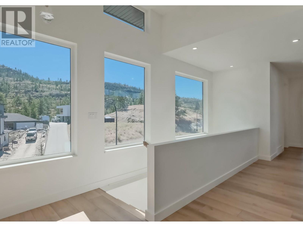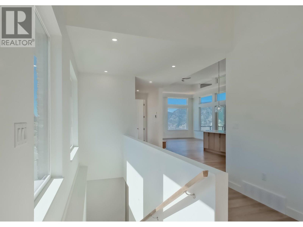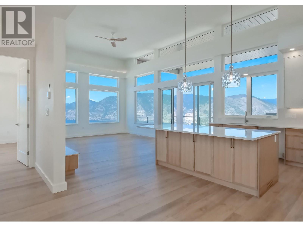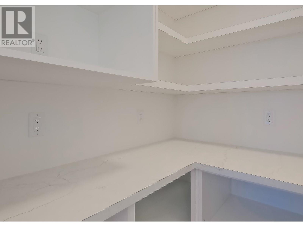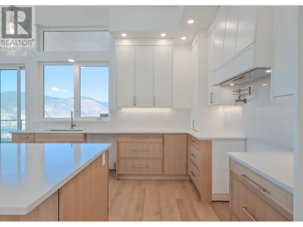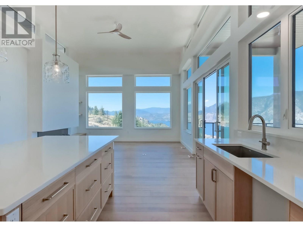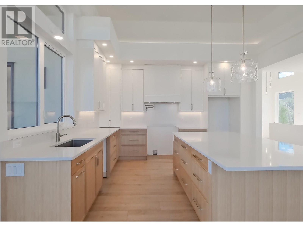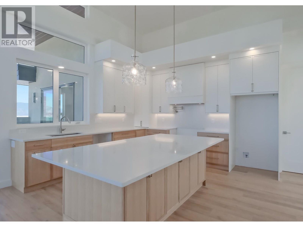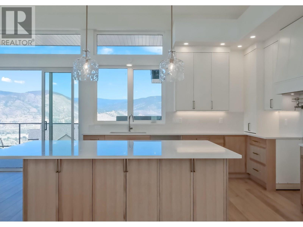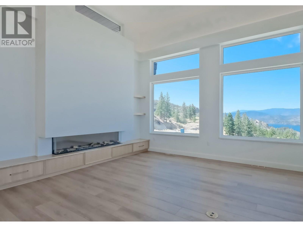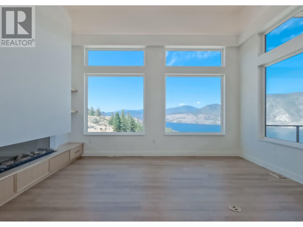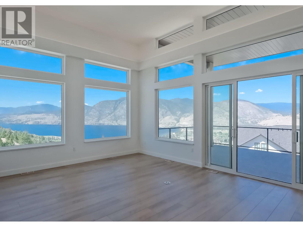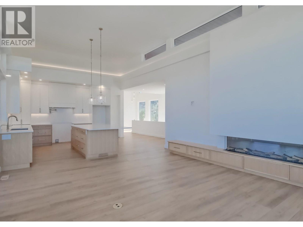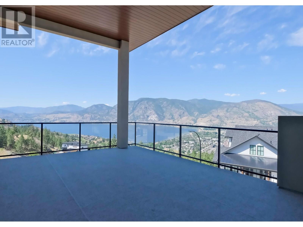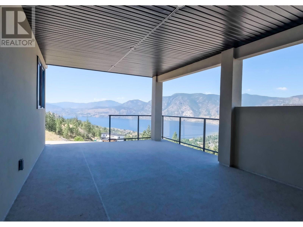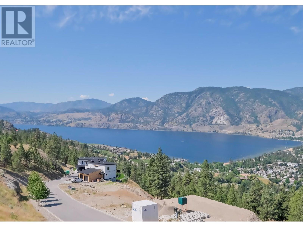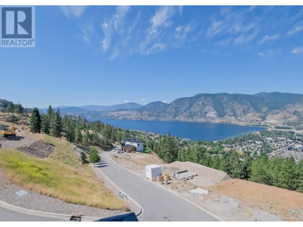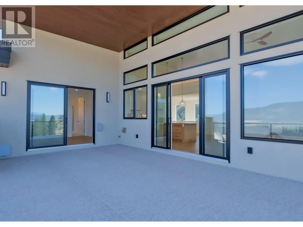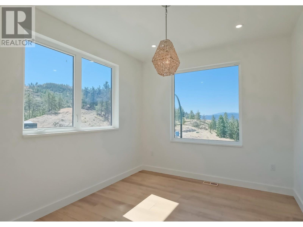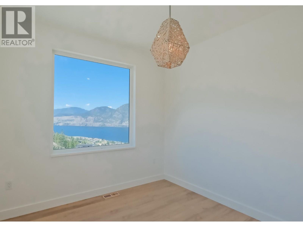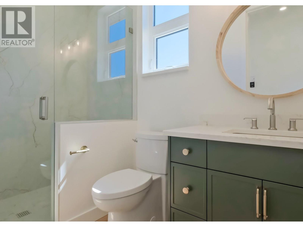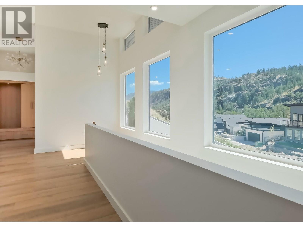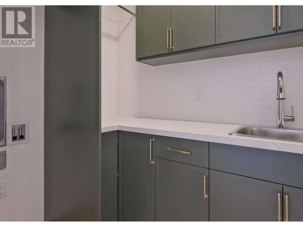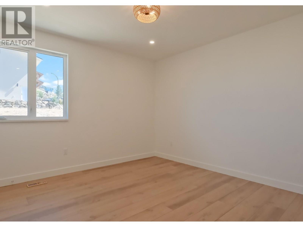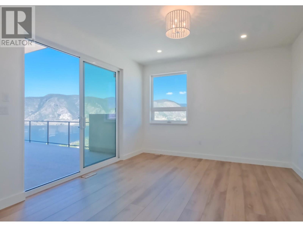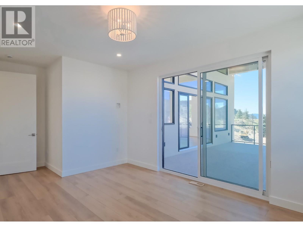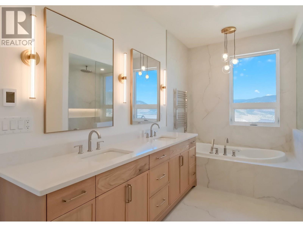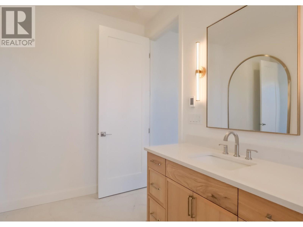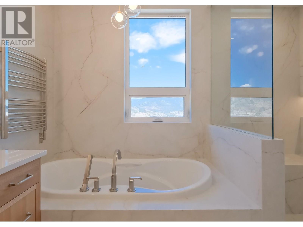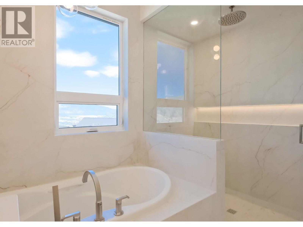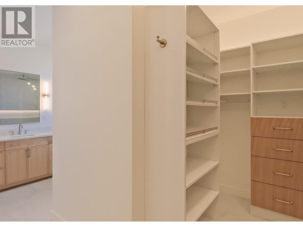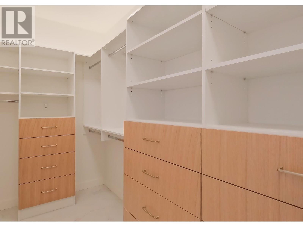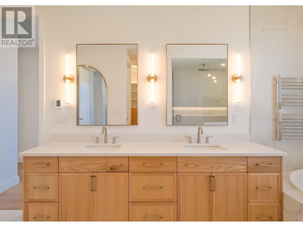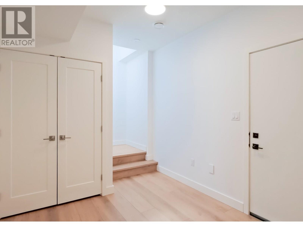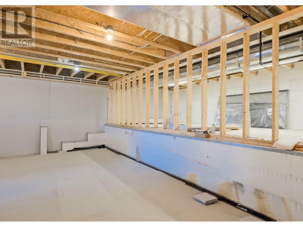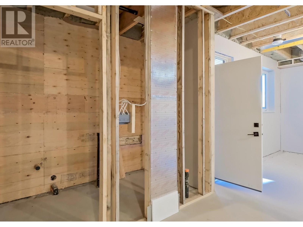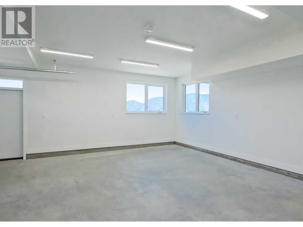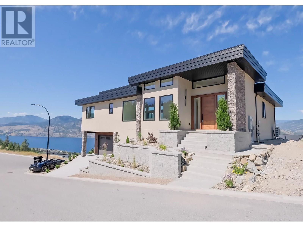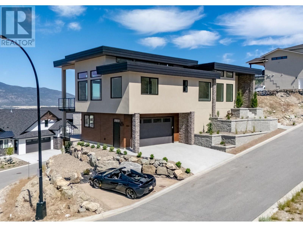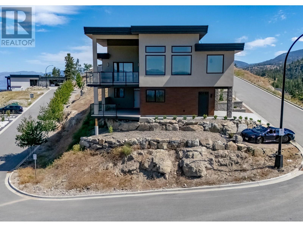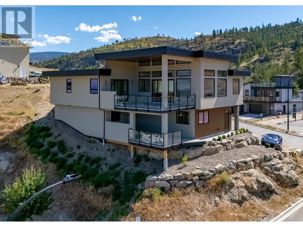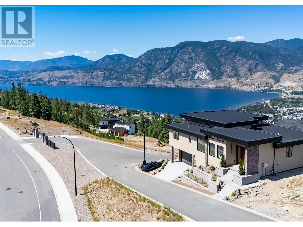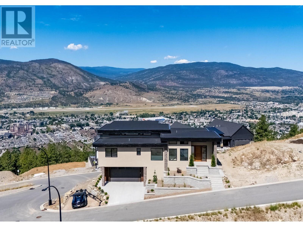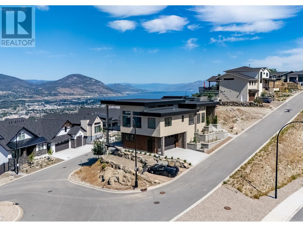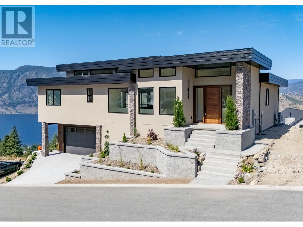
$1,500,000
About this House
Stunning lakeview home, high-end craftsmanship. Experience elevated lakeside living in this impeccably designed, custom-built home offering breathtaking, unobstructed lake views. This home has 4 bedrooms—including two primary suites, each with its own ensuite—for a total of 4 bedrooms and 3 bathrooms, offering exceptional comfort and flexibility for family or guests. Step into grandeur with soaring 14’ ceilings in the living room and 12’ ceilings in the entry. The open-concept living space is anchored by a striking floor-to-ceiling window and a sleek 77\"\" electric fireplace—perfect for both relaxing and entertaining. The kitchen showcases custom modern shaker cabinetry shaker cabinetry, an oversized 8’ x 4’ island, and high-end fixtures—ideal for gourmet cooking and gatherings. The deluxe primary suite is a true retreat, offering serene lake views, deck access, and a luxurious 15’ x 10’ ensuite complete with a soaker tub, custom glass shower with a 12” rain head, heated tile floors, and heated towel rack. A 13’ x 6’ walk-in closet with built-in organizers completes this private space. For a full specification sheet and more details, contact the listing agent. Don\'t miss this rare opportunity to own a high-end, lakeside masterpiece—available for immediate occupancy! (id:14735)
Listed by Chamberlain Property Group.
 Brought to you by your friendly REALTORS® through the MLS® System and OMREB (Okanagan Mainland Real Estate Board), courtesy of Norm Davies for your convenience.
Brought to you by your friendly REALTORS® through the MLS® System and OMREB (Okanagan Mainland Real Estate Board), courtesy of Norm Davies for your convenience.
The information contained on this site is based in whole or in part on information that is provided by members of The Canadian Real Estate Association, who are responsible for its accuracy. CREA reproduces and distributes this information as a service for its members and assumes no responsibility for its accuracy.
Features
- MLS®: 10346061
- Type: House
- Bedrooms: 4
- Bathrooms: 3
- Square Feet: 2,955 sqft
- Full Baths: 3
- Half Baths: 0
- Parking: 2 ()
- Fireplaces: 1 Electric
- Storeys: 2 storeys
- Year Built: 2025
