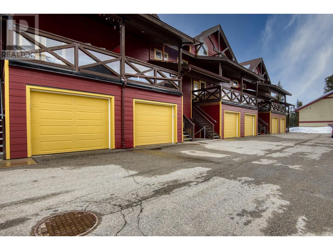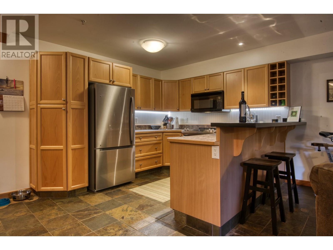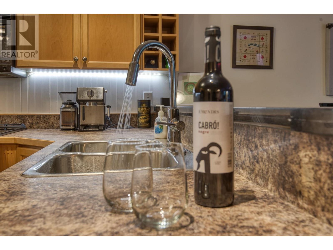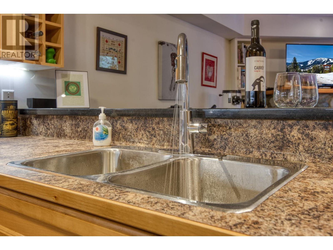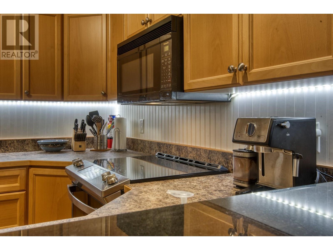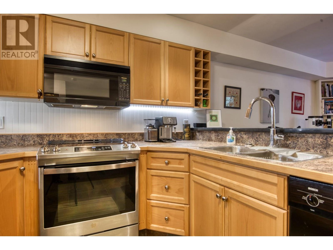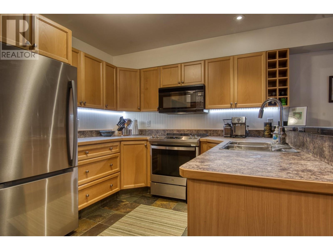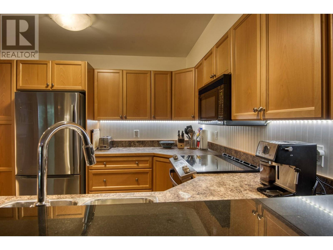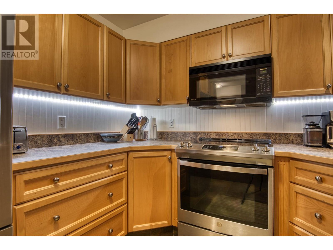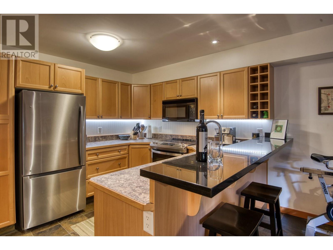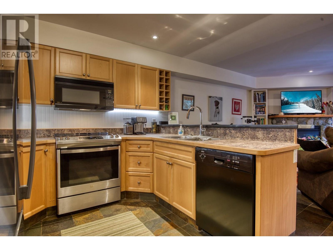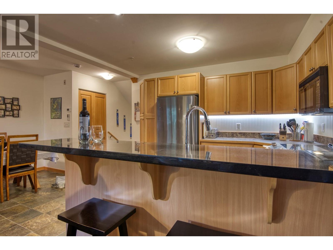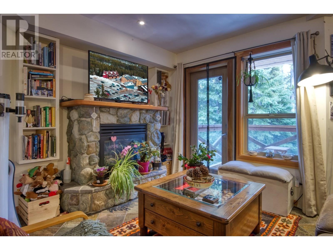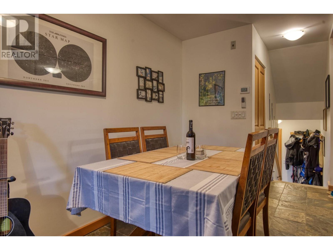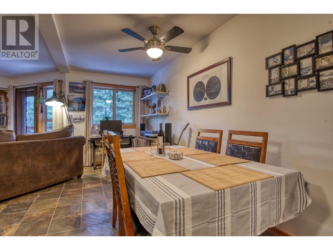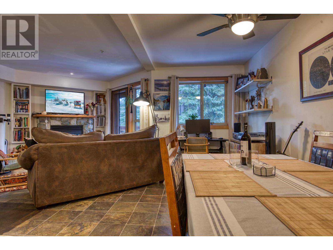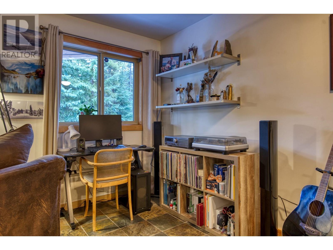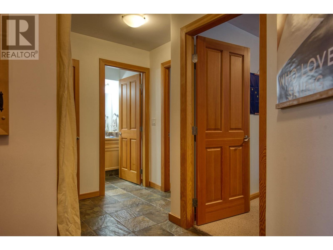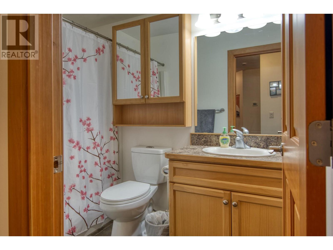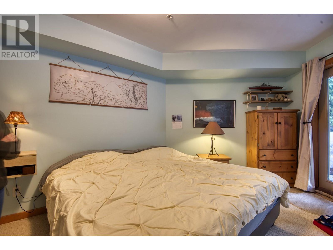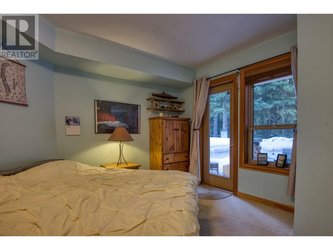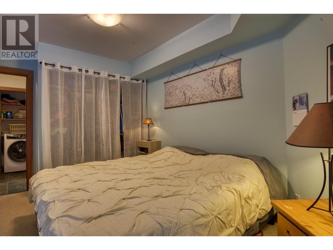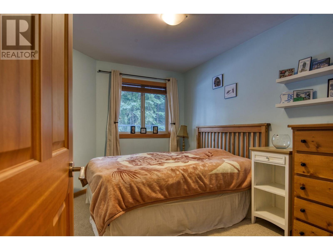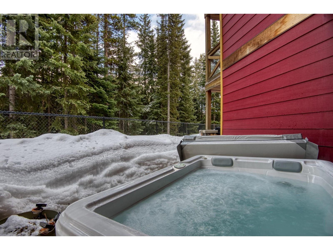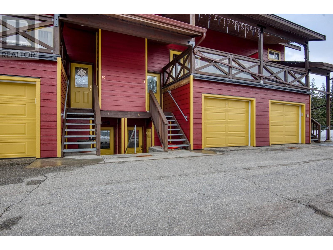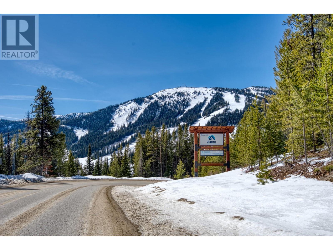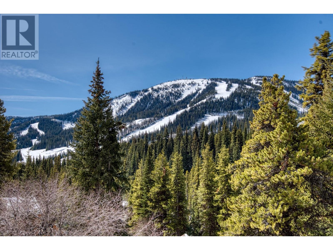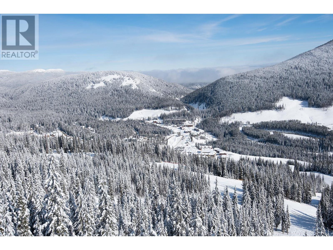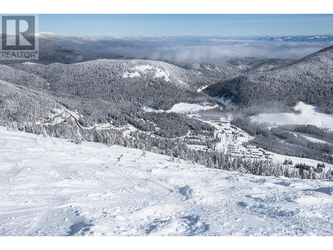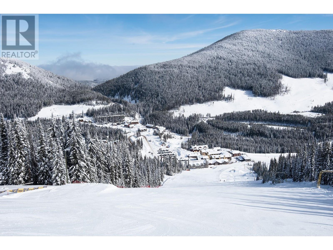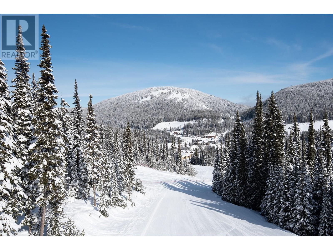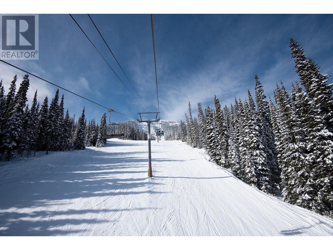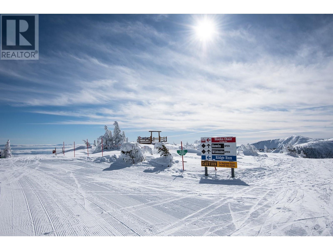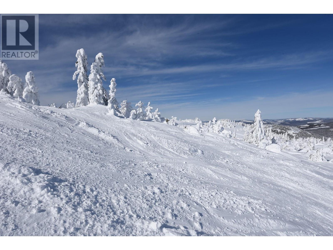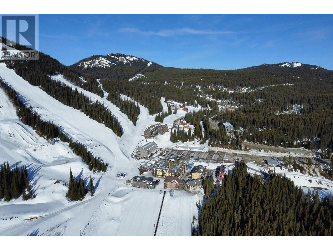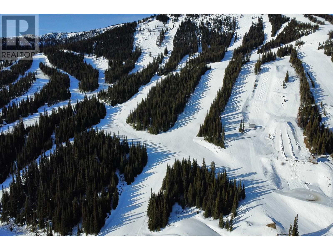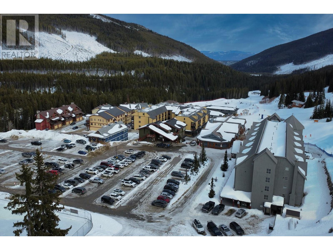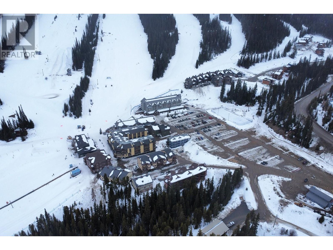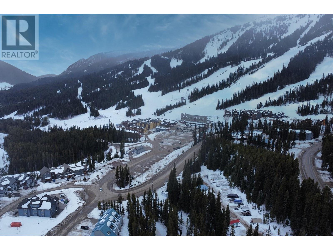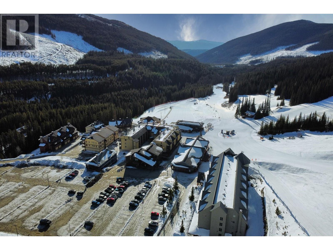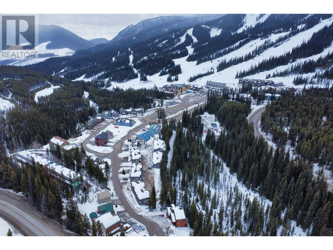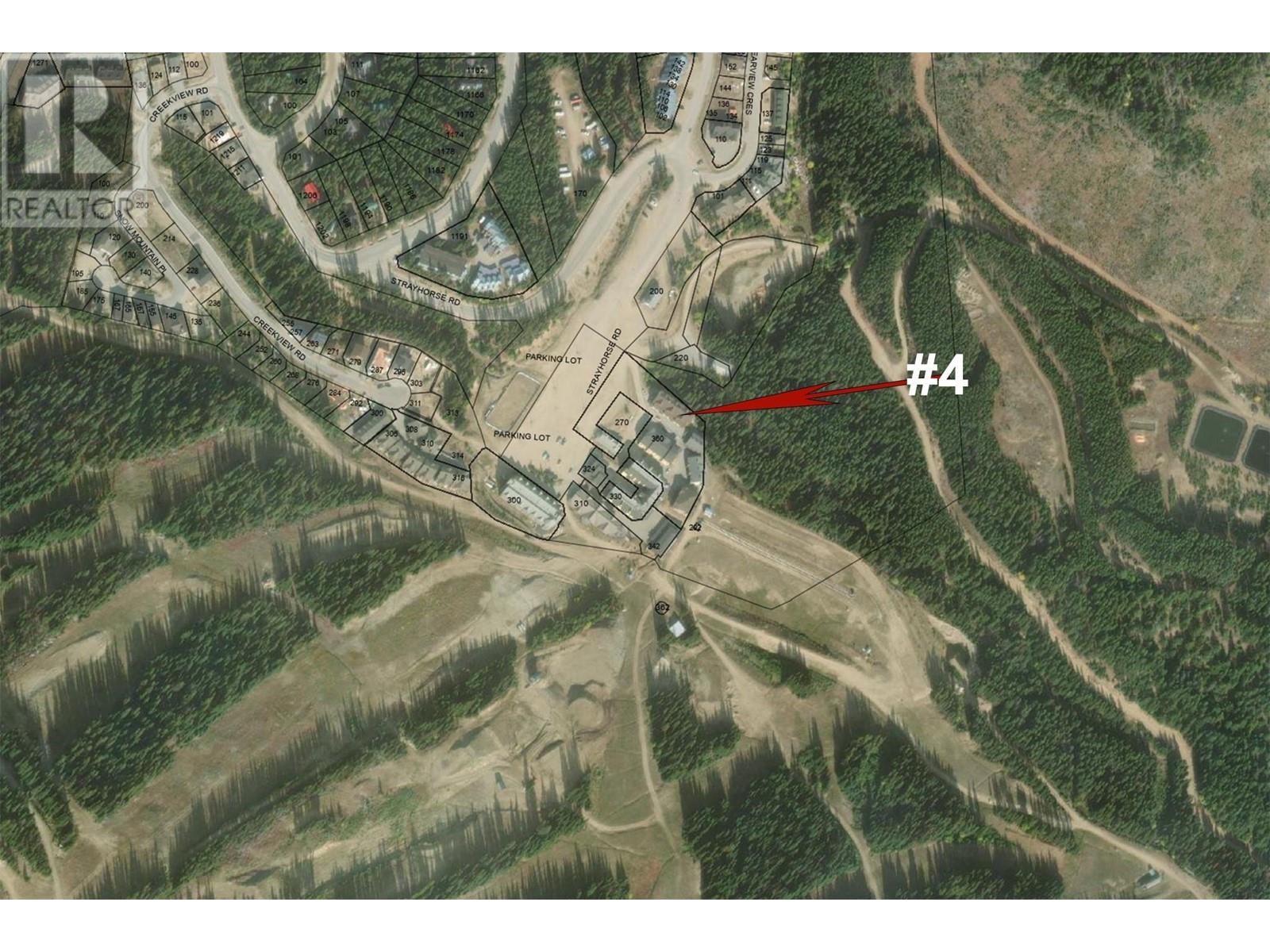
$399,900
About this Townhome
This charming 2-BDRM, 1-BA townhouse offers the perfect blend of comfort, convenience, and year-round adventure. Nestled in the heart of Apex Resort’s village, this ski-in/ski-out home is just steps from the slopes, skating loop, and local dining—because who wants to cook after a day on the mountain? Inside, you’ll find a welcoming open floor plan featuring a gourmet kitchen with updated appliances, including a new stove and fridge added within the past two years. Warm in-floor radiant heating keeps your toes happy, while the river rock propane fireplace invites you to unwind fireside after a day of carving turns or exploring the backcountry. A covered deck off the living room offers mountain views and fresh alpine air, while the spacious covered patio below includes a private hot tub—because relaxing should be part of every outdoor adventure. Ski gear is easily stored in the convenient locker near the front entry, with 2 feet 8 inches by 3 feet of space to keep your equipment handy. This 1,025 square-foot retreat makes an ideal home base for winter getaways or year-round living. The monthly fee of $391.37 covers strata services, and yes—your furry sidekicks are welcome too. Rentals are allowed, making this property a smart option for seasonal income or vacation hosting. Whether you’re chasing snow, serenity, or somewhere in between, this residence offers a cozy, low-maintenance escape with all the essentials—and then some. Come see for yourself; the mountains are calling. (id:14735)
Listed by Royal LePage Locations West.
 Brought to you by your friendly REALTORS® through the MLS® System and OMREB (Okanagan Mainland Real Estate Board), courtesy of Norm Davies for your convenience.
Brought to you by your friendly REALTORS® through the MLS® System and OMREB (Okanagan Mainland Real Estate Board), courtesy of Norm Davies for your convenience.
The information contained on this site is based in whole or in part on information that is provided by members of The Canadian Real Estate Association, who are responsible for its accuracy. CREA reproduces and distributes this information as a service for its members and assumes no responsibility for its accuracy.
Features
- MLS®: 10341232
- Type: Townhome
- Bedrooms: 2
- Bathrooms: 1
- Square Feet: 1,025 sqft
- Full Baths: 1
- Half Baths: 0
- Parking: 1
- Fireplaces: 1 Propane
- Balcony/Patio: Balcony
- View: Mountain view
- Storeys: 2 storeys
- Year Built: 2003
