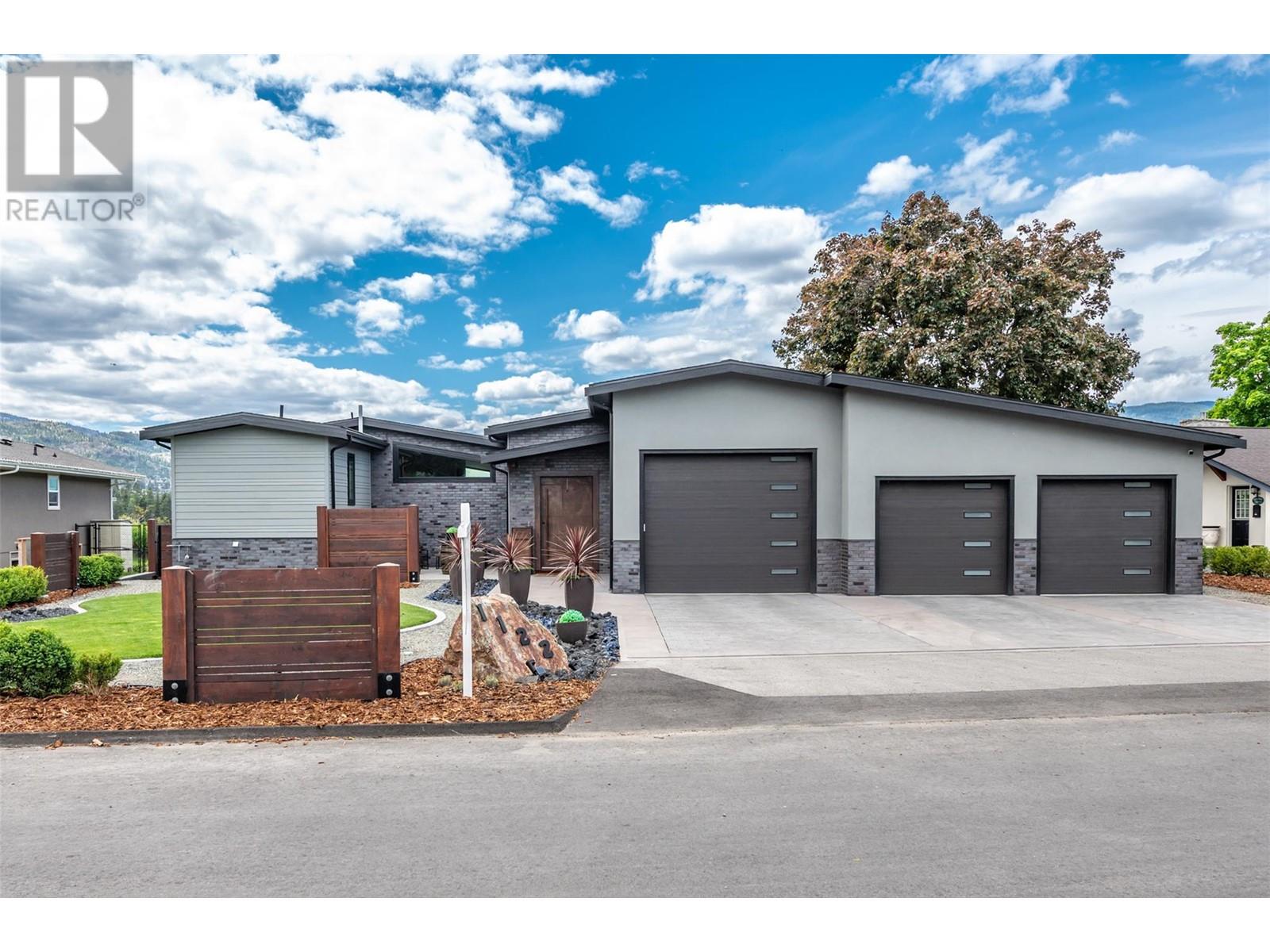
$2,850,000
About this House
Welcome to 1122 Redland Rd, Penticton. This home sits on the ridge overlooking the city creating a private backyard oasis! 0.34 acres, 4475sqft 3 bed 3 bath home. Walk into the main floor foyer to the open concept living/dining area with vaulted ceilings & gas FP in LR. Kitchen has a sub zero fridge with SS wolf appliances, butlers pantry holds your 2nd oven + fridge with microwave & sink. Also on the main level is a large gym space or flex room to make it what you will! The 2nd floor is where you will find your primary bedroom, ensuite & walk in closet. Your own private getaway from the rest of the home this space has everything you need like double vanity, huge shower, water closet, the walk in closet is as big as a bedroom and can hold all of your belongings! Down in the lower level is your 2nd bed/bath (with steam shower), den, office & full laundry room. The walkout basement holds your 3rd bed/bath, large rec room with wet bar, another gas FP and patio access, large media room, 2 storage spaces + your utility rooms. Home was substantially remodeled in 2020. 3 car garage, RV parking with plenty of open parking spaces. The backyard is all you could ever want in a home with a heated saltwater pool, hot tub, putting green, UG irrigation and all the spaces to sit and entertain your friends & family. The backyard is so private yet you are only 5 min to downtown Penticton! This home has it all and is truly a must see property. Contact the listing agent to view today! (id:14735)
Listed by Royal Lepage Locations W.
 Brought to you by your friendly REALTORS® through the MLS® System and OMREB (Okanagan Mainland Real Estate Board), courtesy of Norm Davies for your convenience.
Brought to you by your friendly REALTORS® through the MLS® System and OMREB (Okanagan Mainland Real Estate Board), courtesy of Norm Davies for your convenience.
The information contained on this site is based in whole or in part on information that is provided by members of The Canadian Real Estate Association, who are responsible for its accuracy. CREA reproduces and distributes this information as a service for its members and assumes no responsibility for its accuracy.
Features
- MLS®: 10312874
- Type: House
- Bedrooms: 3
- Bathrooms: 3
- Square Feet: 4,475 sqft
- Full Baths: 3
- Half Baths: 0
- Parking: 10 (, Attached Garage, RV)
- Fireplaces: Gas
- View: City view, Mountain view, Valley view
- Storeys: 3.5 storeys
- Year Built: 1957





















































