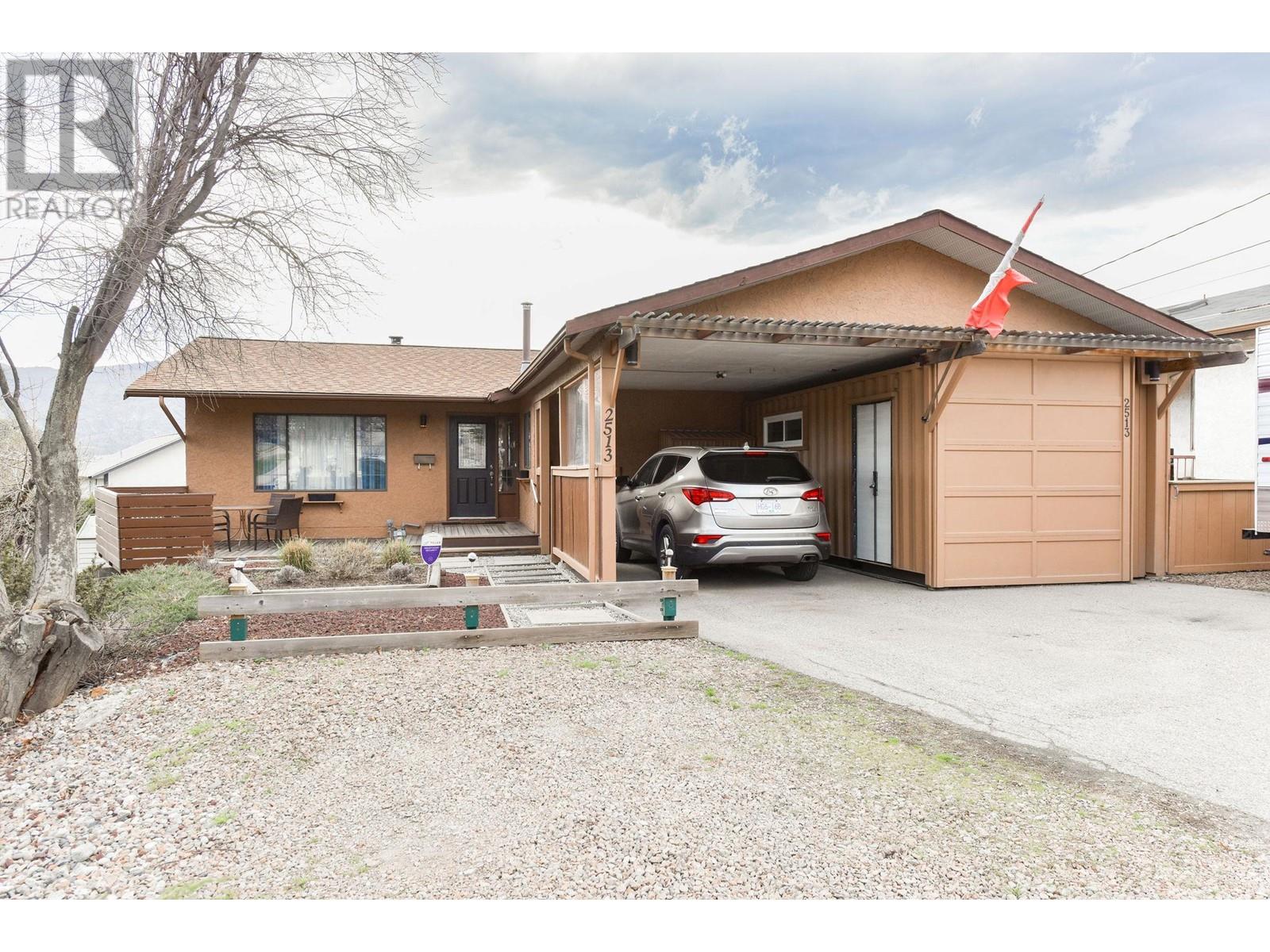
$789,900
About this House
This immaculate rancher with basement home in the sought after Wiltse area of Penticton is a fantastic family home. The main floor has the three bedrooms you are looking for with the Primary bedroom having great West mountain views and a beautiful Jack & Jill ensuite. The two other bedrooms are perfect for kids or guests. The kitchen is well appointed with ample cupboard and counter space, an oversized custom pantry and an island for preparing meals. The dining room is just off the kitchen and living room and offers enough space for large family dinners. The living room is perfect for entertaining. The West facing deck is just off the kitchen and offers fantastic mountain views. The basement is perfect for the kids or guests. Spacious living room with wood burning stove to heat up those cold winter nights. A large bedroom, den and large laundry room with storage as well. The newly renovated three piece bathroom with custom shower is a great touch. The backyard is a private oasis that boasts an oversized deck with gazebos and seating for all your friends and family. A very short walk to great schools and transit. Wiltse offers fantastic hiking and mountain biking and is only minutes by car to shopping and Skaha Lake. This is a must see package. (id:14735)
Listed by Royal Lepage Locations W.
 Brought to you by your friendly REALTORS® through the MLS® System and OMREB (Okanagan Mainland Real Estate Board), courtesy of Norm Davies for your convenience.
Brought to you by your friendly REALTORS® through the MLS® System and OMREB (Okanagan Mainland Real Estate Board), courtesy of Norm Davies for your convenience.
The information contained on this site is based in whole or in part on information that is provided by members of The Canadian Real Estate Association, who are responsible for its accuracy. CREA reproduces and distributes this information as a service for its members and assumes no responsibility for its accuracy.
Features
- MLS®: 10309488
- Type: House
- Bedrooms: 4
- Bathrooms: 2
- Square Feet: 2,291 sqft
- Full Baths: 2
- Half Baths: 0
- Fireplaces: Wood
- Balcony/Patio: Balcony
- View: Mountain view
- Storeys: 2 storeys
- Year Built: 1985











































