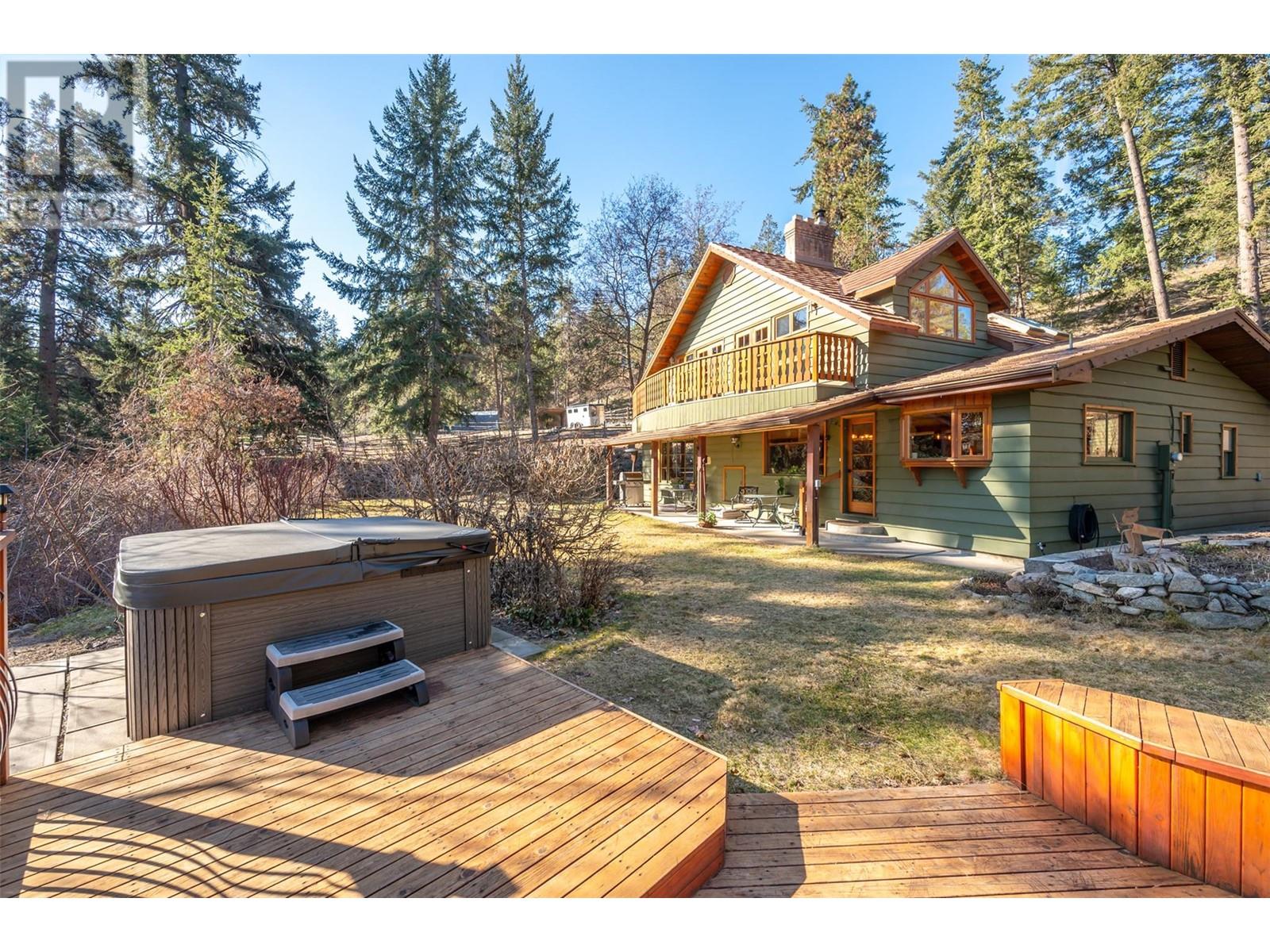
$1,399,000
About this House
Don’t miss this private and picturesque 4 plus acre property in Prairie Valley with access to the KVR & Summerland Rodeo Grounds just minutes away. The 5-bedroom home offers 3 bedrooms upstairs with updated flooring, tongue & groove ceilings, and wood trim throughout. Substantial primary suite with vaulted ceilings provides a ton of natural light plus French Doors to the balcony. Main level offers 1 level living if desired featuring a country style kitchen with granite counters as well as quality appliances including a Subzero fridge, Miele dishwasher, and a Bosch induction cooktop. Two wood fireplaces on the main and a WETT certified wood stove downstairs in the spacious rec room for additional heating. Plenty of storage space downstairs with exterior access too. 5-year-old metal interlocking roof with transferable 50-year warranty further compliments this well-maintained home. Step outside to the custom-built deck and seating area aside the new hot tub to soak up the atmosphere with sweeping views of Prairie Valley and Giants Head Mountain. Multiple outbuildings, fenced, and set up for horses, but also lending itself to a variety of hobby farm activities if desired. Bonus chalet above the garage with its own electrical meter for added income or guest accommodations. Imagine yourself immersed in the tranquility of nature only 3.2 km from downtown on your own piece of Okanagan paradise. This unique package rarely comes available in the area and is a must to view. (id:14735)
Listed by Royal LePage Parkside Rl.
 Brought to you by your friendly REALTORS® through the MLS® System and OMREB (Okanagan Mainland Real Estate Board), courtesy of Norm Davies for your convenience.
Brought to you by your friendly REALTORS® through the MLS® System and OMREB (Okanagan Mainland Real Estate Board), courtesy of Norm Davies for your convenience.
The information contained on this site is based in whole or in part on information that is provided by members of The Canadian Real Estate Association, who are responsible for its accuracy. CREA reproduces and distributes this information as a service for its members and assumes no responsibility for its accuracy.
Features
- MLS®: 10307464
- Type: House
- Bedrooms: 5
- Bathrooms: 2
- Square Feet: 3,088 sqft
- Lot Size: 4 sqft
- Full Baths: 2
- Half Baths: 0
- Parking: 2 (, Covered, Detached Garage)
- Fireplaces: Wood
- Balcony/Patio: Balcony
- Storeys: 3 storeys
- Year Built: 1958










































































