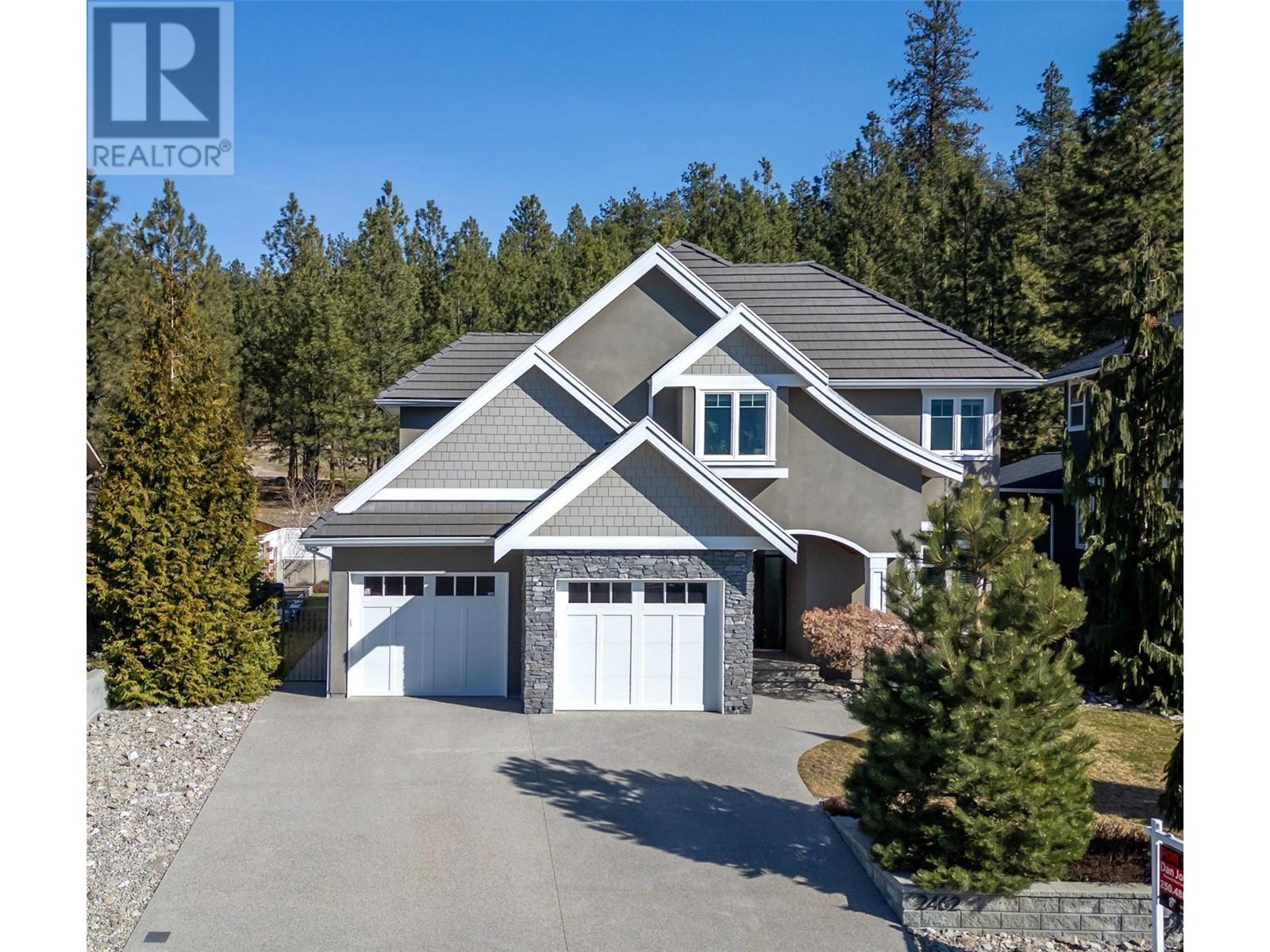
$1,649,000
About this House
Welcome to a masterpiece of craftsmanship! This stunning home features acrylic stucco exterior seamlessly blending with genuine stone work. The stone roof is designed to withstand the elements promising a lifespan of over 50 years, a statement of enduring quality offering protection against heat & cold. The Chef\'s kitchen boasts maple cabinetry, solid surface countertops, , Jenn-Air Appliances and wine fridge to elevate your culinary experience because celebrations deserve the perfect temperature. Transom windows above doorways, engineered hardwood flooring,18\' ceilings in the Great Room creates an airy expanse while the stone fireplace facade anchors the room. From the Great Room move with ease to the garden patio to enjoy a soft lit timber pergola & firepit taking in the natural forest beyond. Custom powder-coated iron railings & gate add a touch of elegance & security. If you love to grill the gas BBQ hook-up is a convenient feature. Inside the upper-level offers a balcony with a bird\'s eye view of the main living area, 3 generous sized bedrooms. The Master Bedroom 5-piece ensuite is a spa-like retreat with bamboo cabinetry, Bain Ultra jet tub, heated shower seat & heated floors. A legal 2-bedroom basement suite with separate entrance ensures privacy & the opportunity for additional income or room for guests. Backing onto a forest, this home offers easy access to walking, hiking & biking trails allowing you to embrace nature right at your doorstep! (id:14735)
Listed by Royal Lepage Locations W.
 Brought to you by your friendly REALTORS® through the MLS® System and OMREB (Okanagan Mainland Real Estate Board), courtesy of Norm Davies for your convenience.
Brought to you by your friendly REALTORS® through the MLS® System and OMREB (Okanagan Mainland Real Estate Board), courtesy of Norm Davies for your convenience.
The information contained on this site is based in whole or in part on information that is provided by members of The Canadian Real Estate Association, who are responsible for its accuracy. CREA reproduces and distributes this information as a service for its members and assumes no responsibility for its accuracy.
Features
- MLS®: 10307168
- Type: House
- Bedrooms: 6
- Bathrooms: 4
- Square Feet: 4,064 sqft
- Full Baths: 3
- Half Baths: 1
- Parking: 2 (, Attached Garage, Heated Garage)
- View: Mountain view
- Storeys: 3 storeys
- Year Built: 2009













































