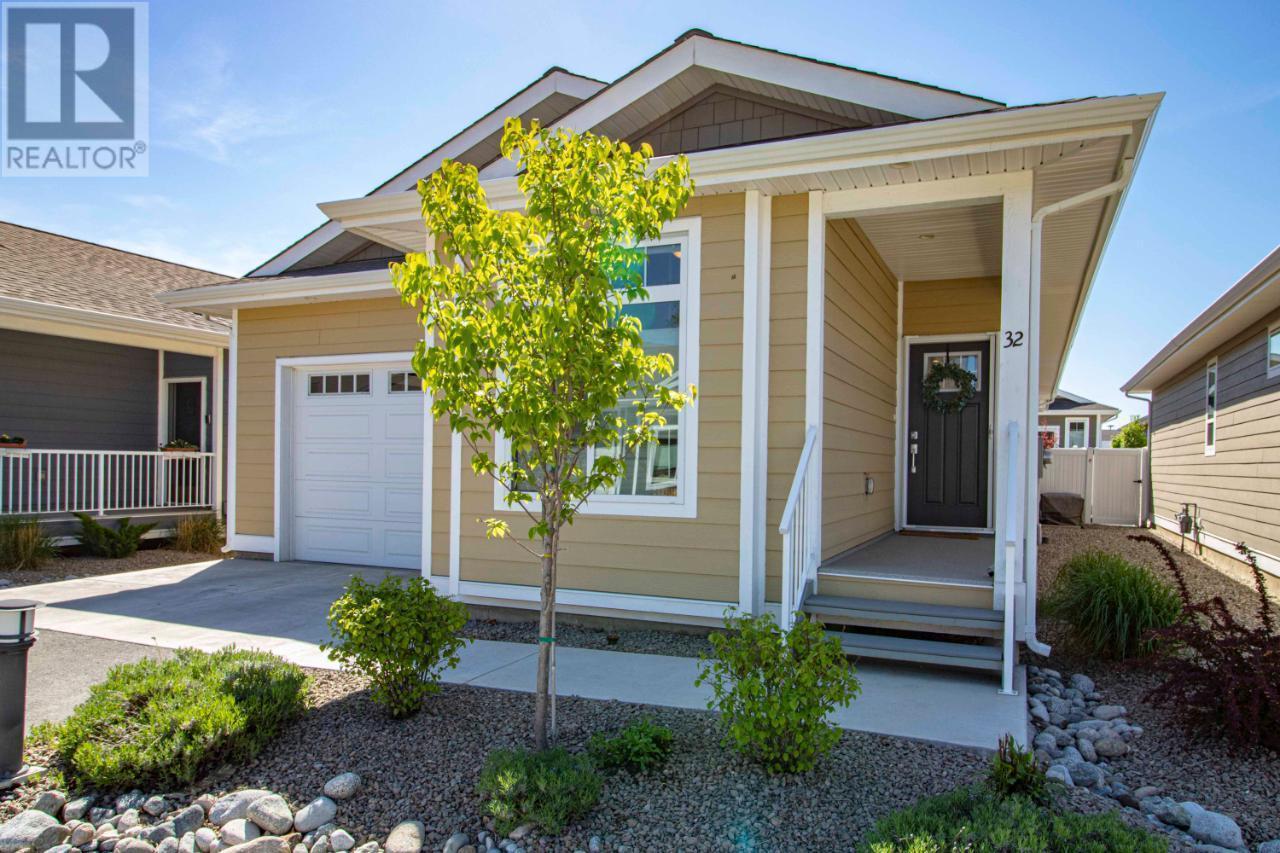
$595,000
About this House
Immerse yourself in the allure of this charming, perfectly designed two-bedroom, two-bathroom home in the 5-year old development - The Bow. This rancher, crafted with warmth, comfort, and timeless charm, is ideal for those seeking a cozy and low-maintenance living space. Upon entering, you\'ll be welcomed by a spacious and inviting atmosphere adorned with tasteful finishes and abundant natural light, creating a bright and open living space. The thoughtfully designed, open-concept layout seamlessly connects the living, dining, and kitchen areas. Both bedrooms are generously sized, providing ample space for relaxation. The primary bedroom includes a private ensuite and walk-in closet for added convenience. Outside, the rancher\'s charming exterior is complemented by a spacious covered deck, and a well-manicured fenced yard, perfect for sipping enjoying you morning coffee or tending to a small garden. Additionally, a finished single-car garage with storage space, and pet-friendly accommodations (subject to approval) make this property stand out. Situated in a desirable neighbourhood, this home offers convenient access to Cherry Lane Shopping Centre, including Save on Foods, The Bay, London Drugs and many more shopping options. There are no age restrictions, and short-term rentals are not allowed. The property comes with a substantial remaining lease of 142 years with monthly lease payments of $354.85, monthly HOA fees of $75 and is contingent upon approval of the lease assignment. (id:14735)
Listed by Royal Lepage Locations West.
 Brought to you by your friendly REALTORS® through the MLS® System and OMREB (Okanagan Mainland Real Estate Board), courtesy of Norm Davies for your convenience.
Brought to you by your friendly REALTORS® through the MLS® System and OMREB (Okanagan Mainland Real Estate Board), courtesy of Norm Davies for your convenience.
The information contained on this site is based in whole or in part on information that is provided by members of The Canadian Real Estate Association, who are responsible for its accuracy. CREA reproduces and distributes this information as a service for its members and assumes no responsibility for its accuracy.
Features
- MLS®: 10302265
- Type: House
- Bedrooms: 2
- Bathrooms: 2
- Square Feet: 1,280 sqft
- Full Baths: 2
- Half Baths: 0
- Parking: 1 ()
- Storeys: 1 storeys
- Year Built: 2019























